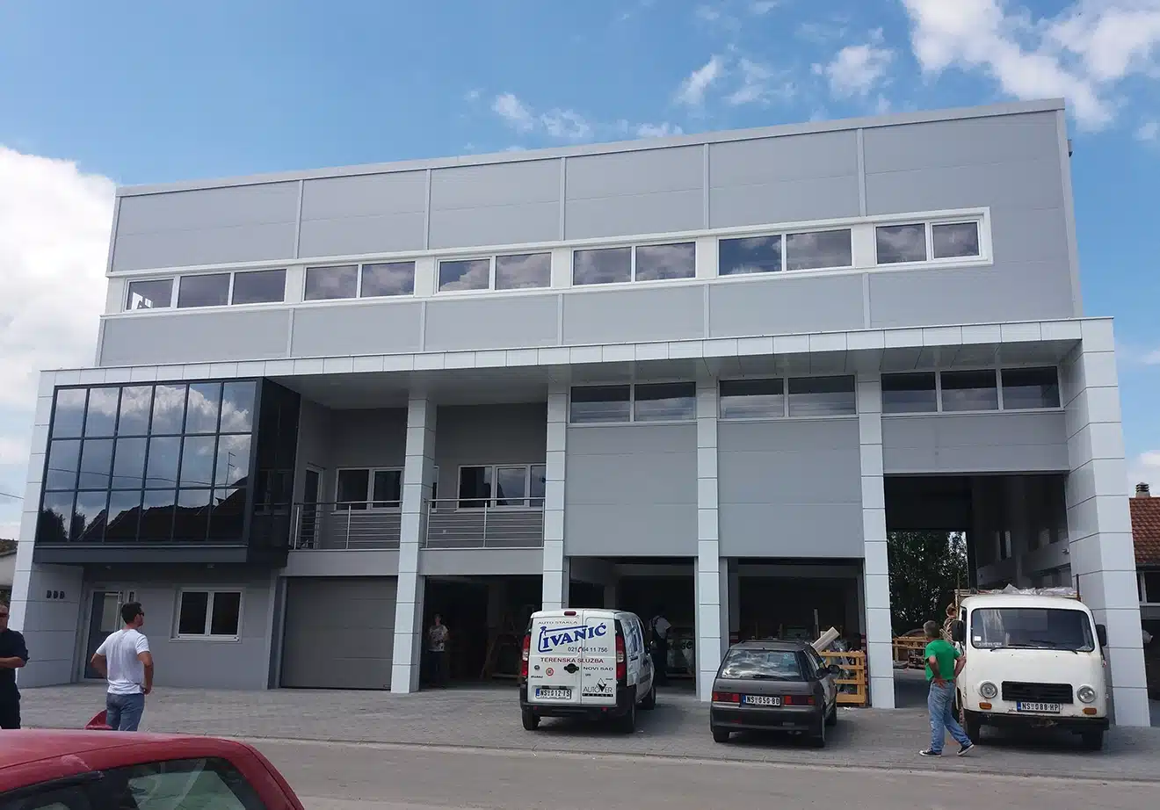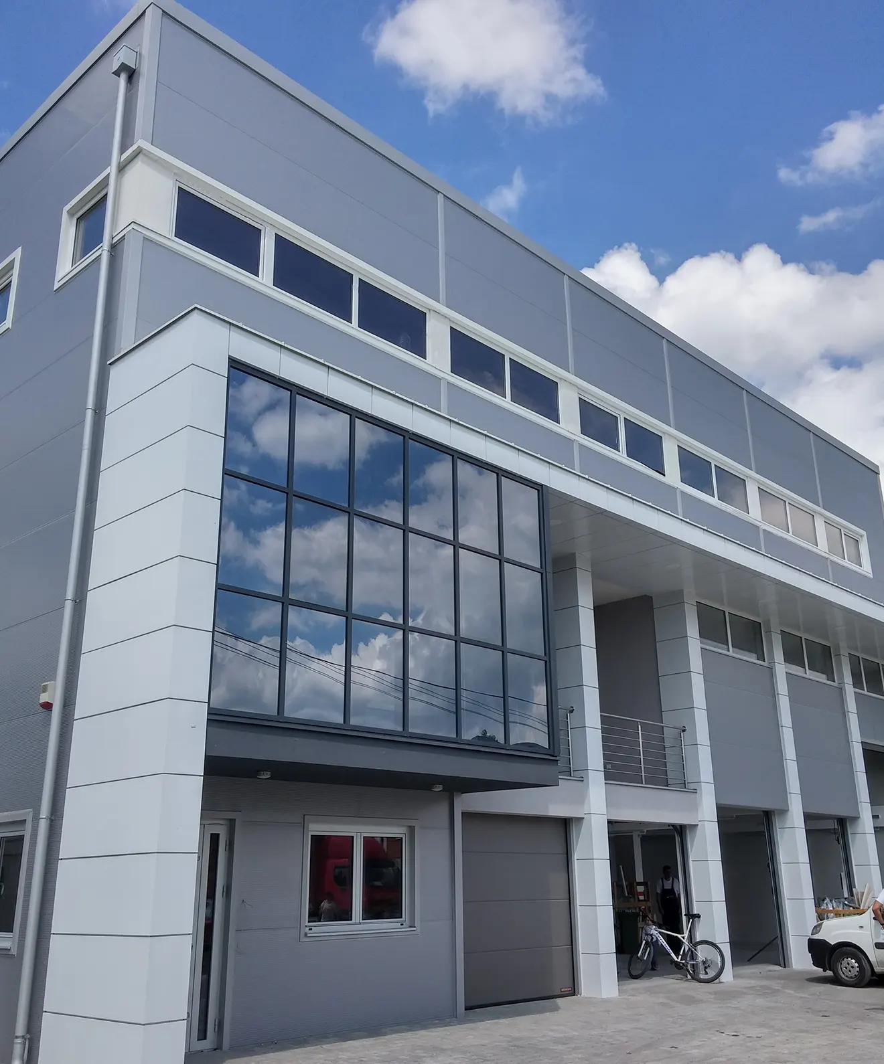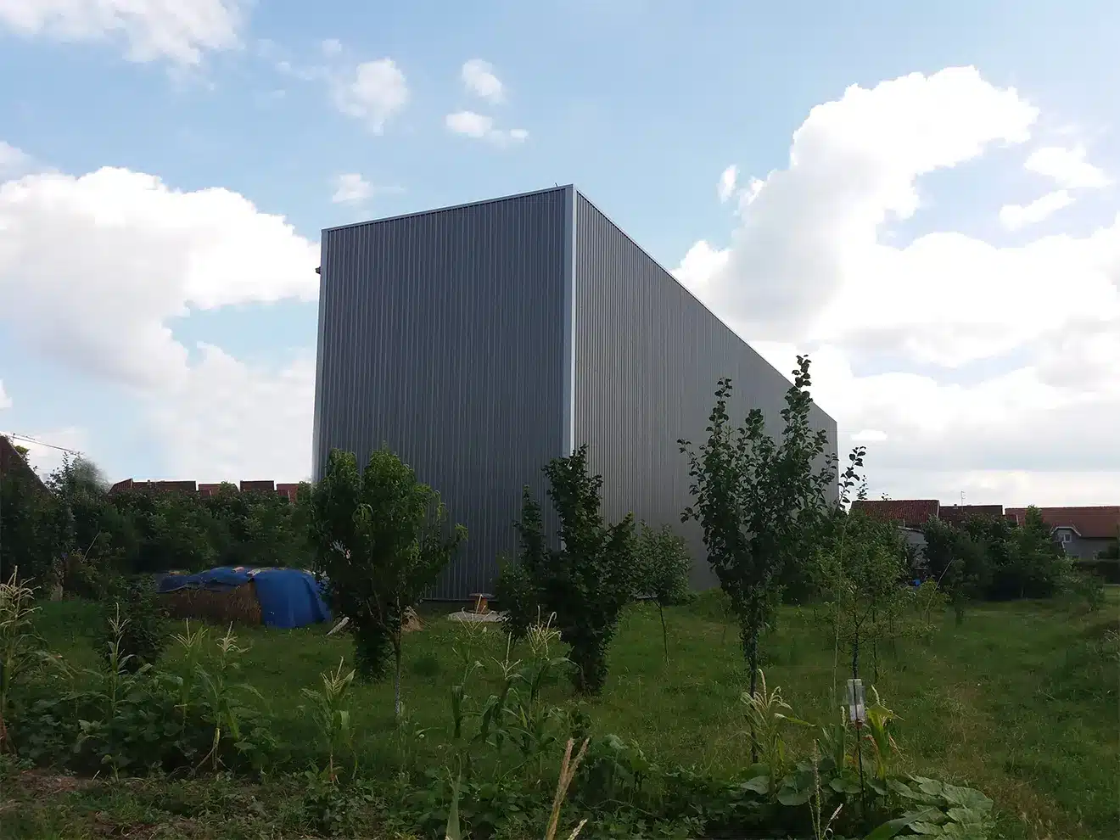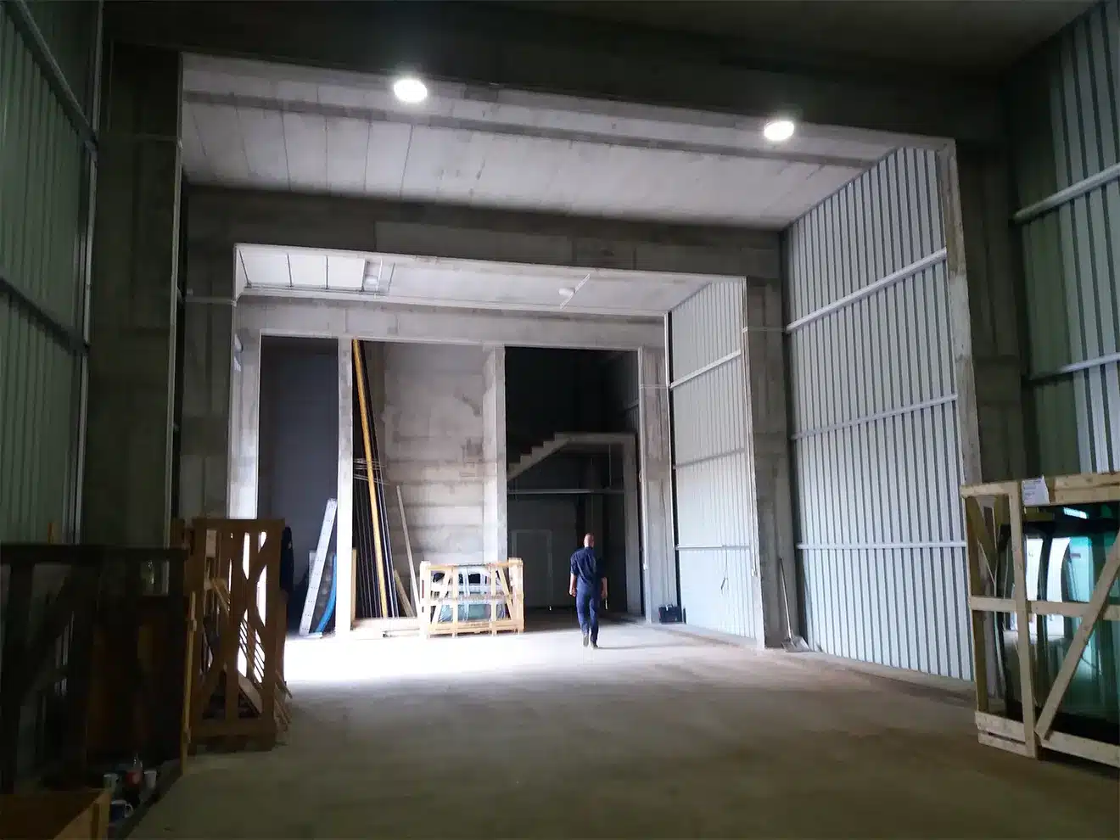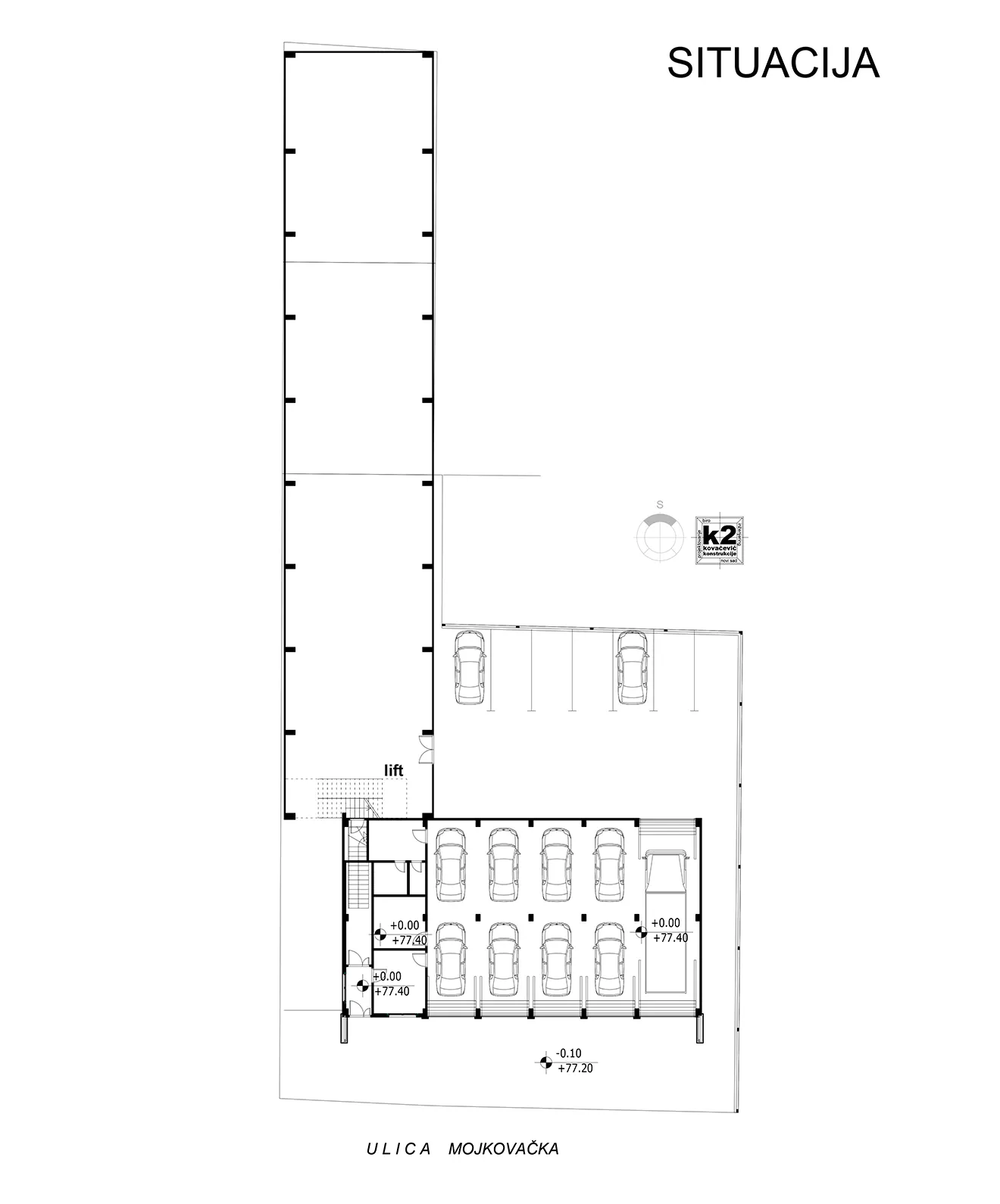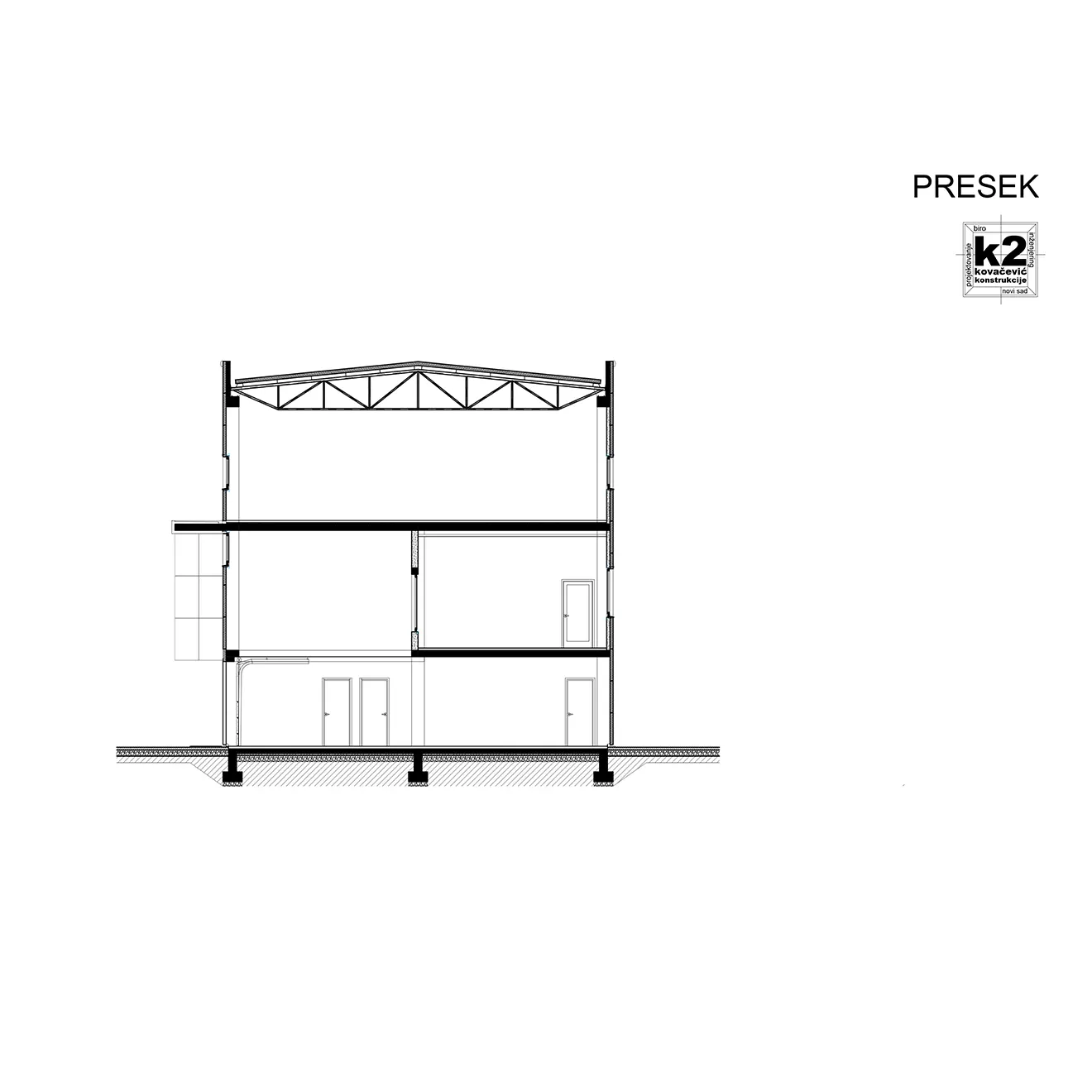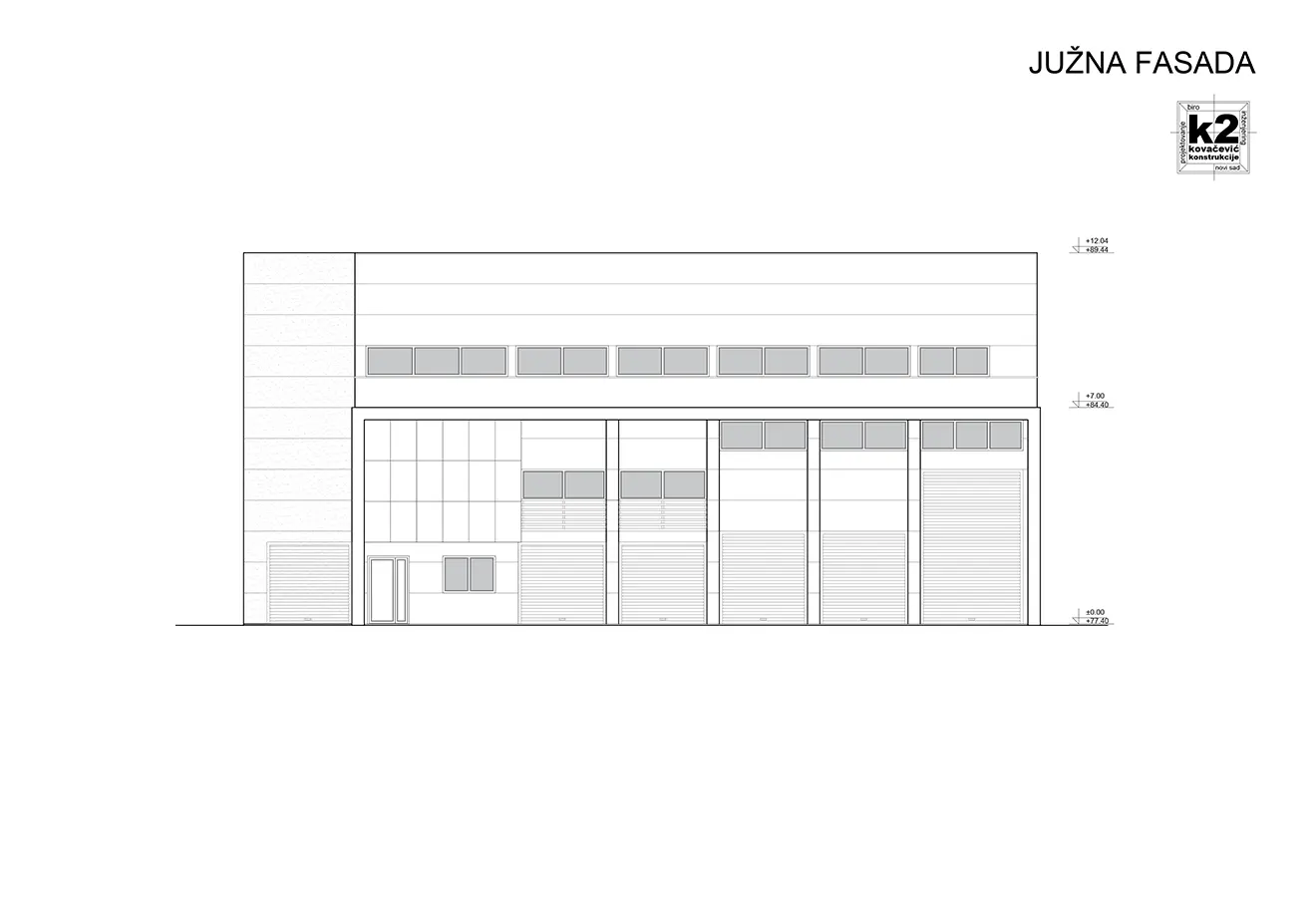Mojkovačka 9



Auto glass service Ivanić
Mojkovačka 9
Novi Sad
2011
Probably the first truly independent author's project. An order with a clearly defined function: a reception area, a space for mounting car glass, a glass warehouse, and an office area.
With the need for some form of (re)branding of the building itself, it was challenging to fit into the (non) existing urbanism. Although this area is increasingly taking on the characteristics of a zone for small and medium craft and service activities, inhabited by people brought here by the war turmoil of the 1990s and guided by the famous transition and progress thereafter, this cannot be concluded from the exterior of the built or extended objects. Therefore, the point was placed on the structure itself, which shows stability and security without a strong desire for emphasis.
The decision to focus on the representative front with a gradual transition to the warehouse spaces was an easy one.
The front is symbolically resolved with a colonnade of concrete columns, clad in alubond on an aluminum substructure, which, along with the roof plate, forms a porch. The functional division is clear. The lanes for changing glass for different types of vehicles, the reception area, and above, a cafeteria in the structural facade for waiting clients. This was achieved by rhythmically emphasizing the columns and the infill between them.
On the upper floor, there is a glass warehouse, whose cladding, like the remaining facade planes of the street-facing building, is done in industrial metal panels. We put an effort to soften the impression of the warehouse space with small-sized strip windows for natural light. Here, the tribute was paid to inexperience associated with the late definition of the position of the gutter verticals.
The auxiliary warehouse building serves only for storing glass and is a separate annex-cube clad in vertical trapezoidal aluminum sheets.
The construction of the building, due to the heavy weight of the glass, consists of reinforced concrete frames and slabs with steel roof trusses and purlins.
MK 1.23.


