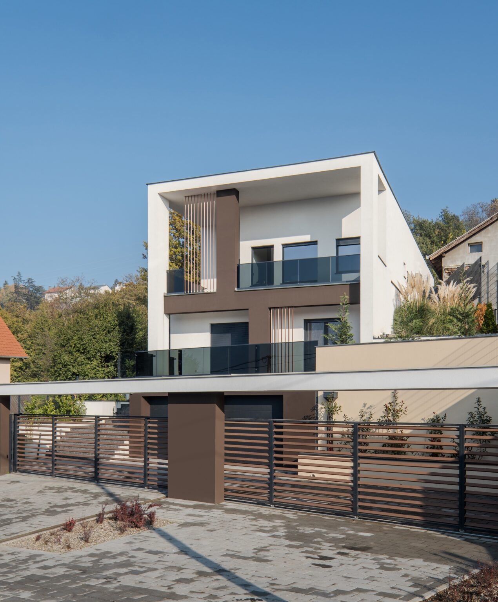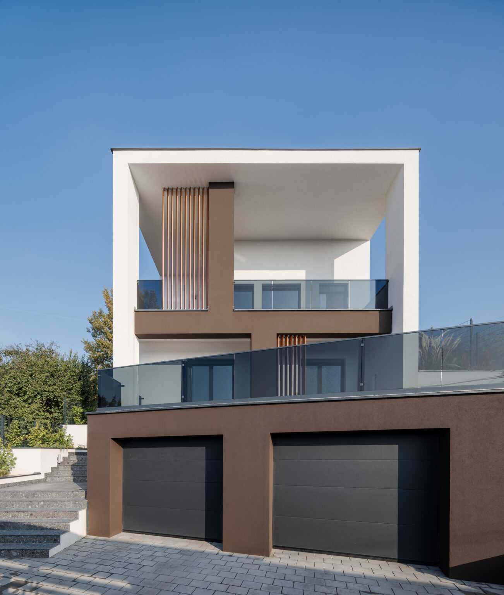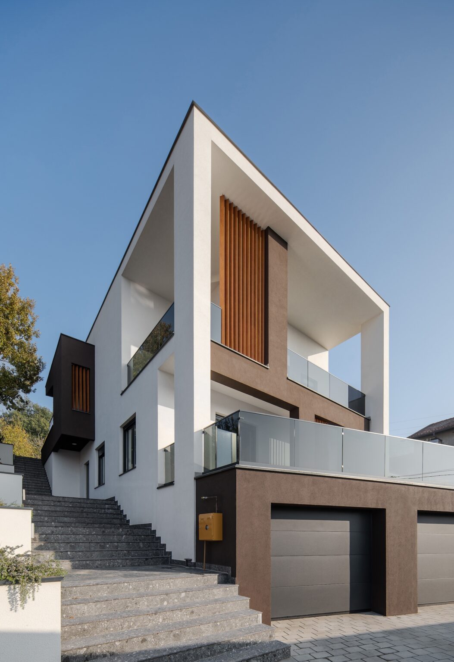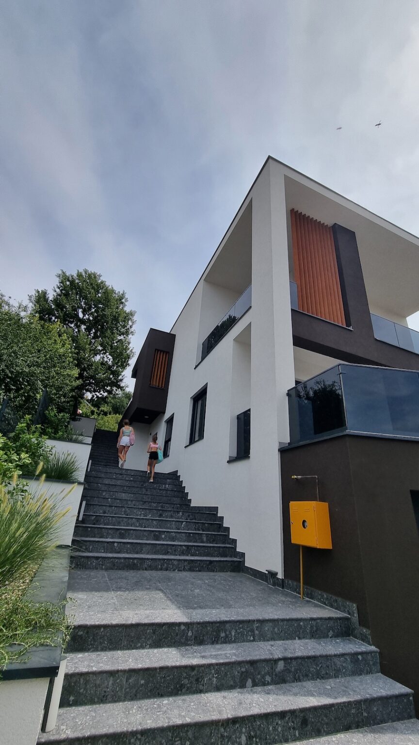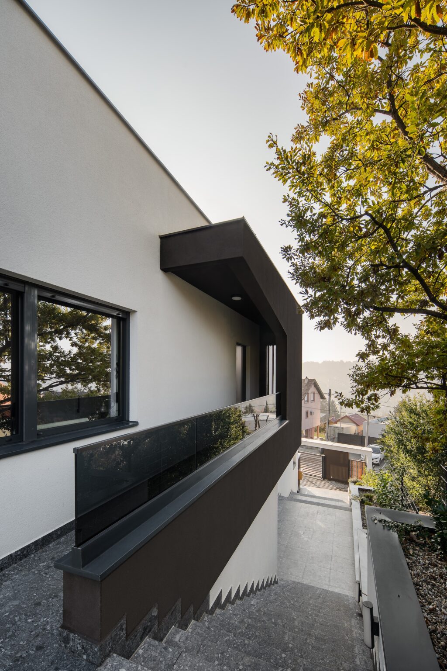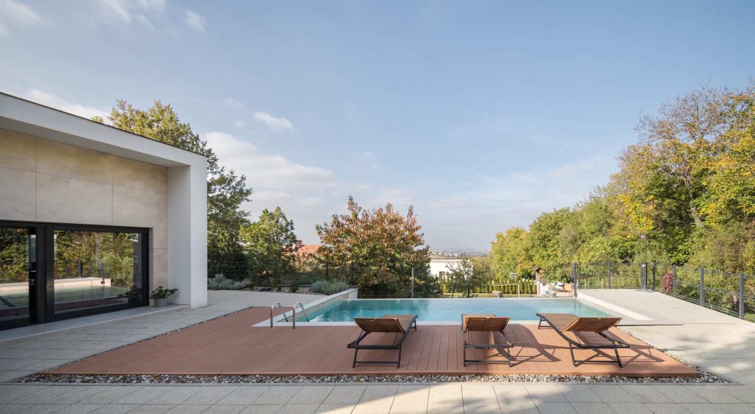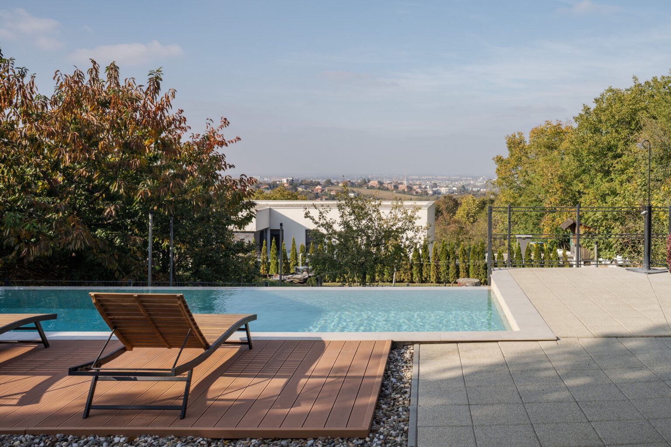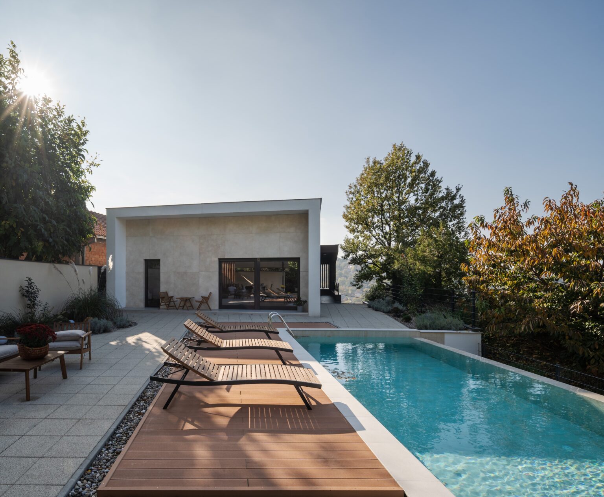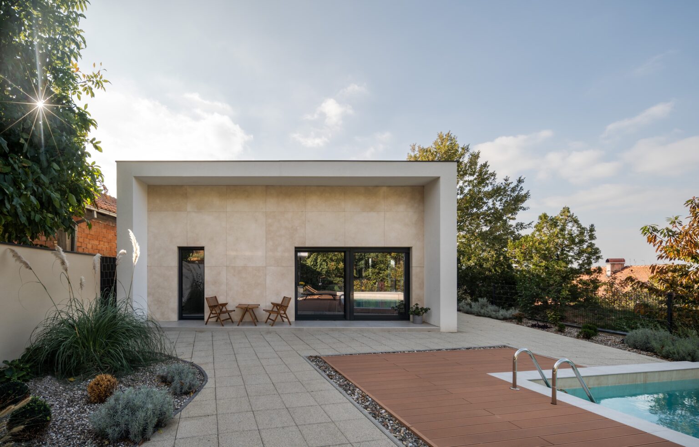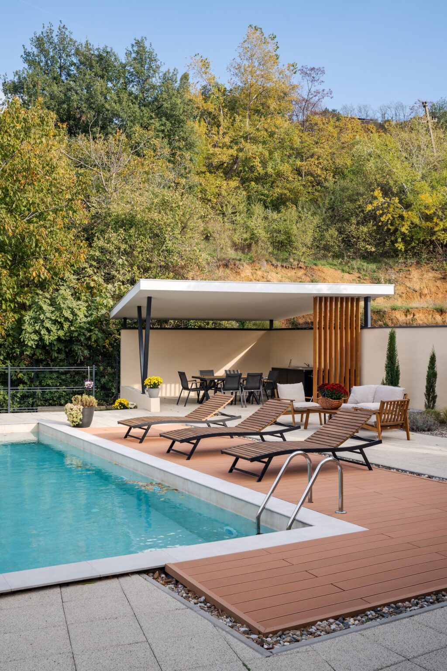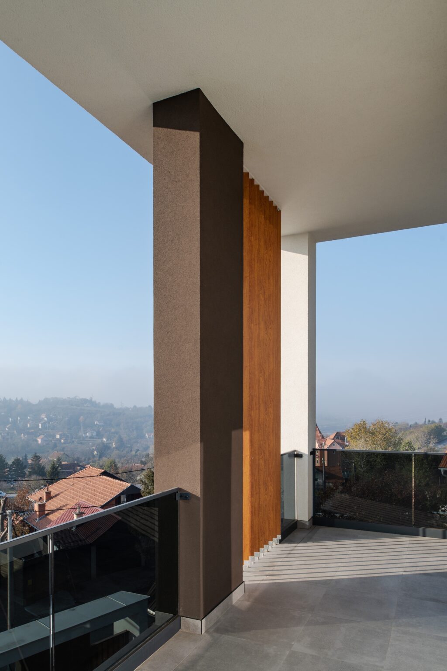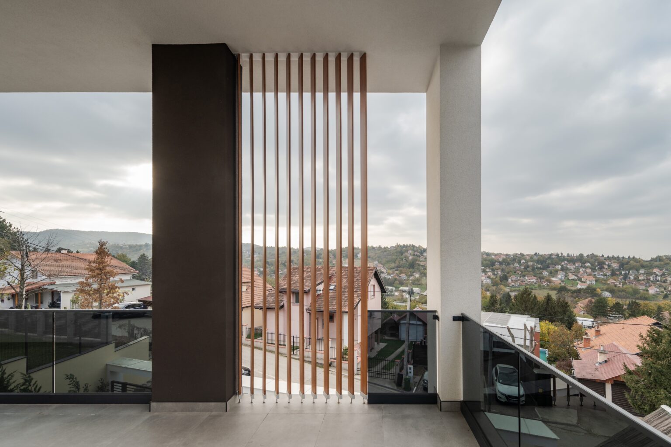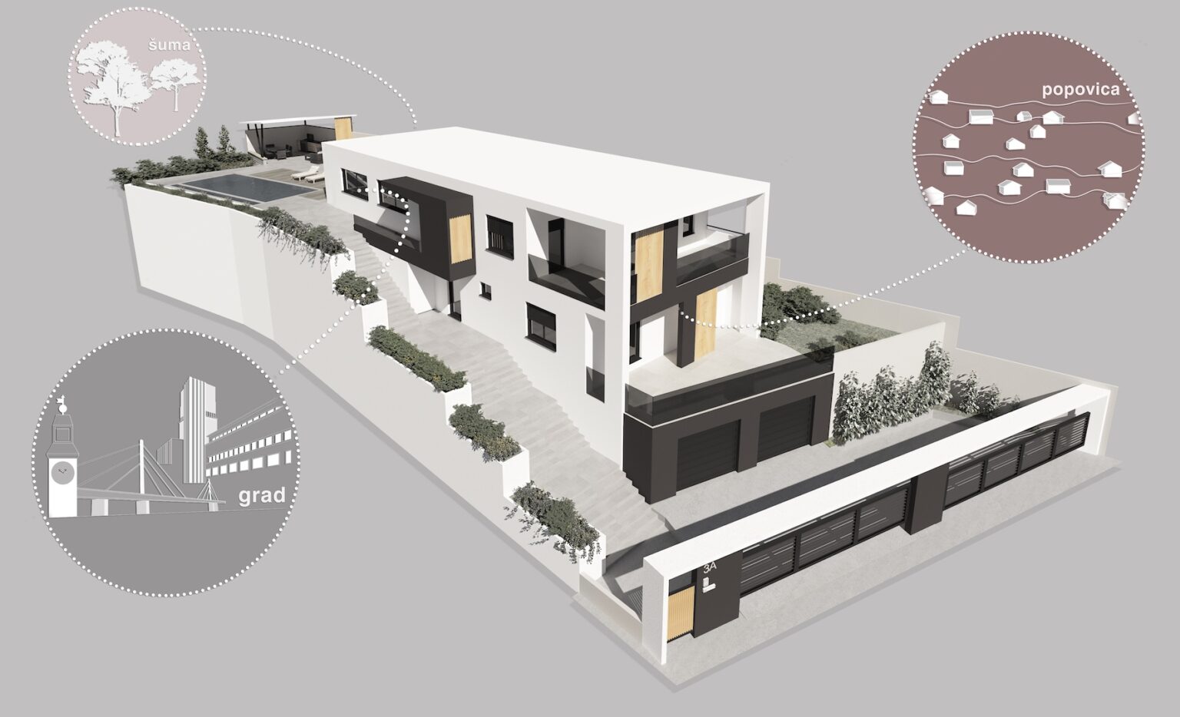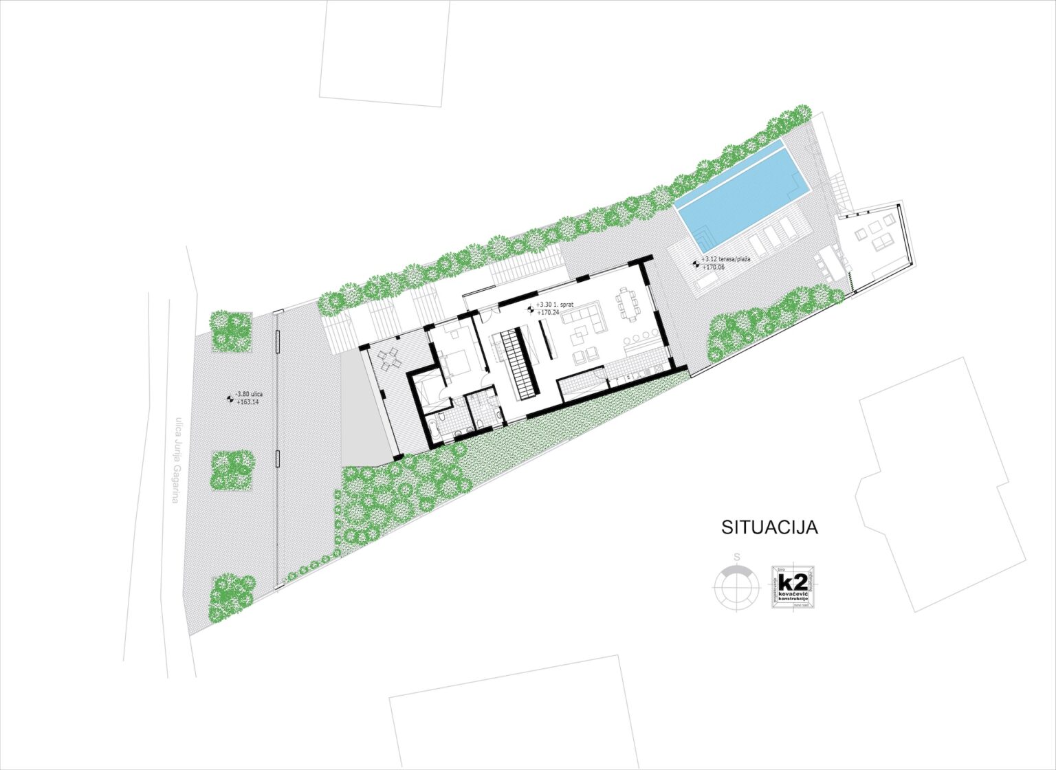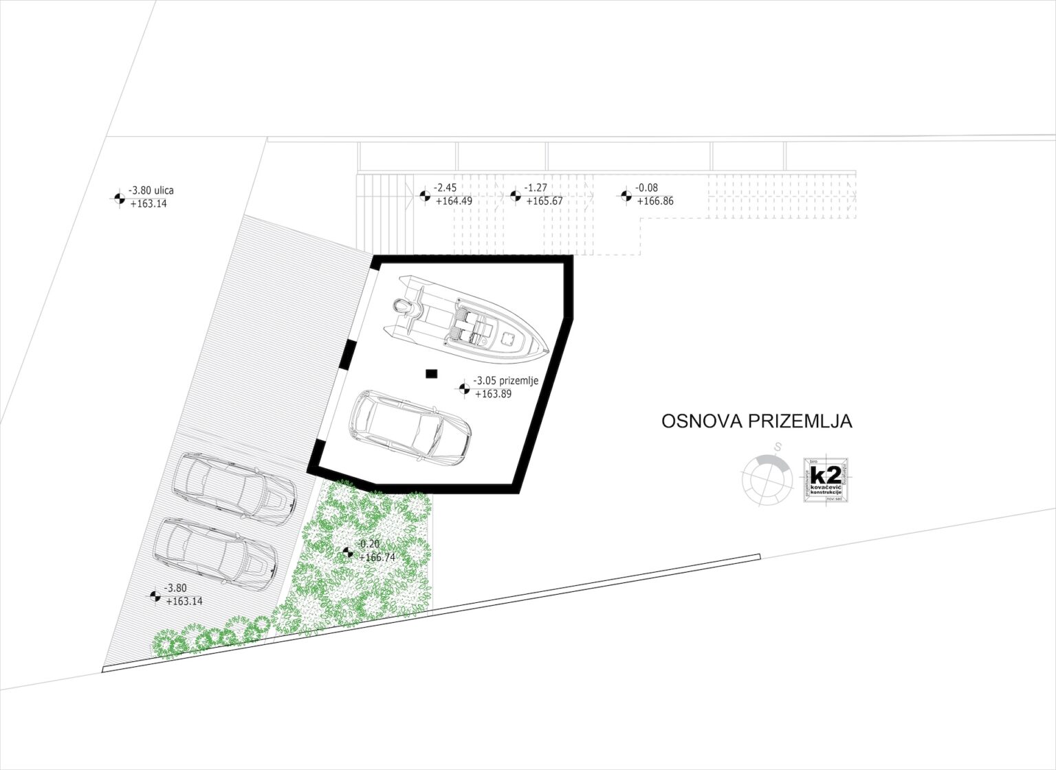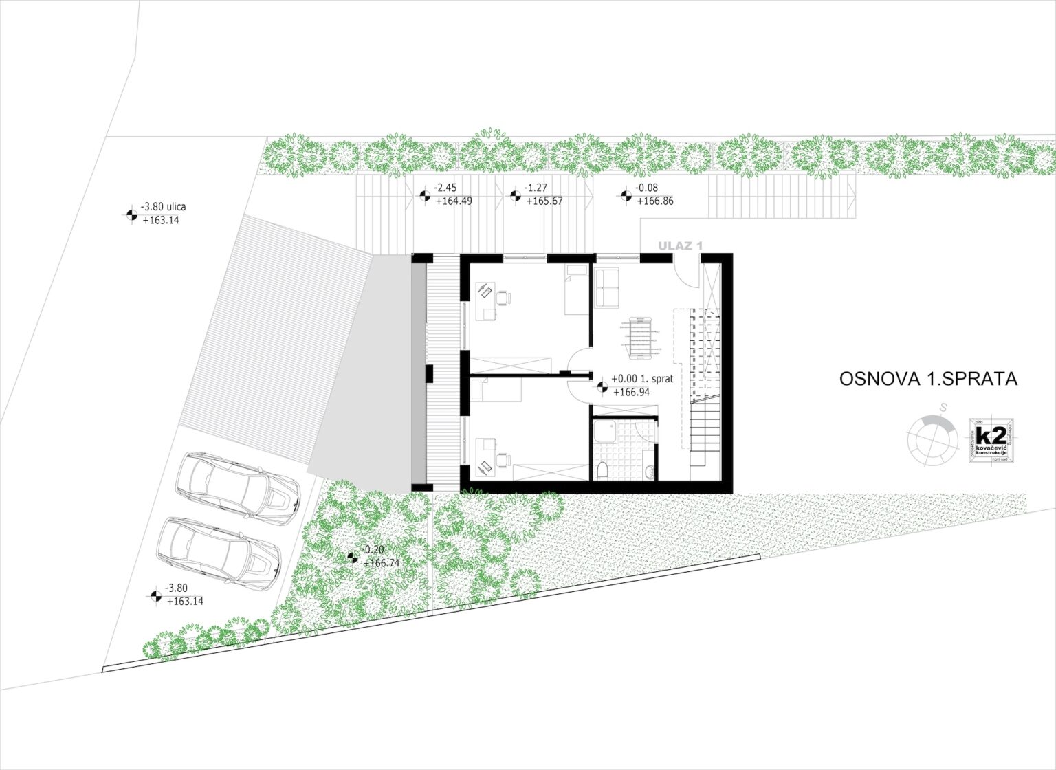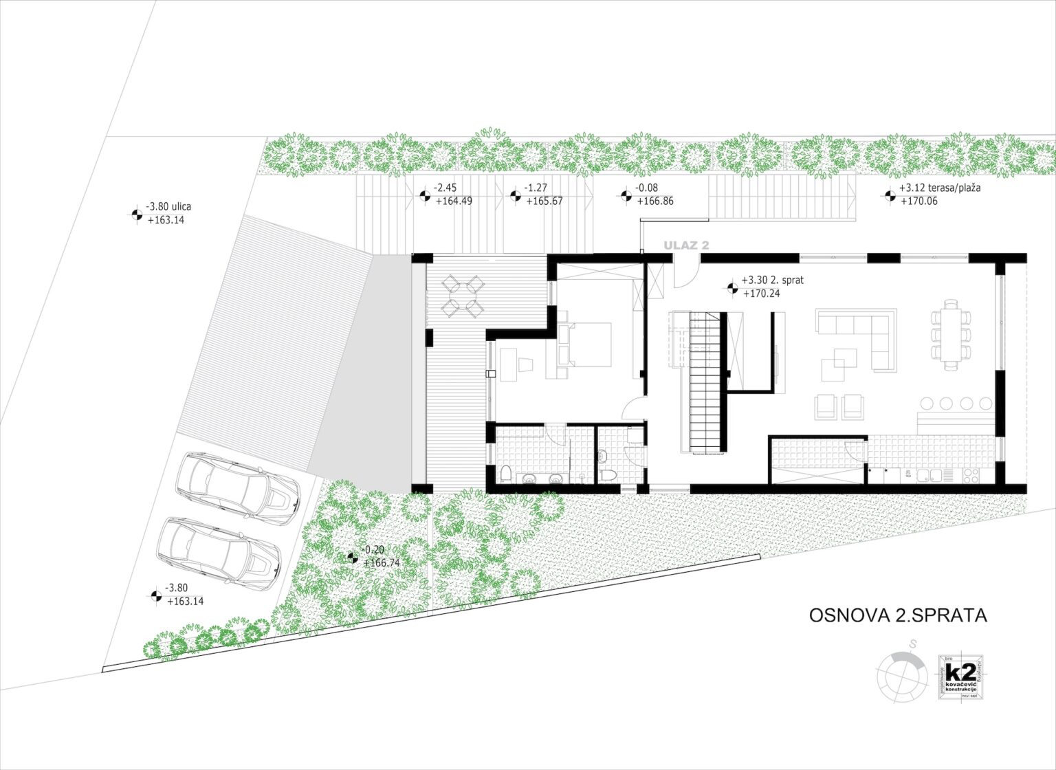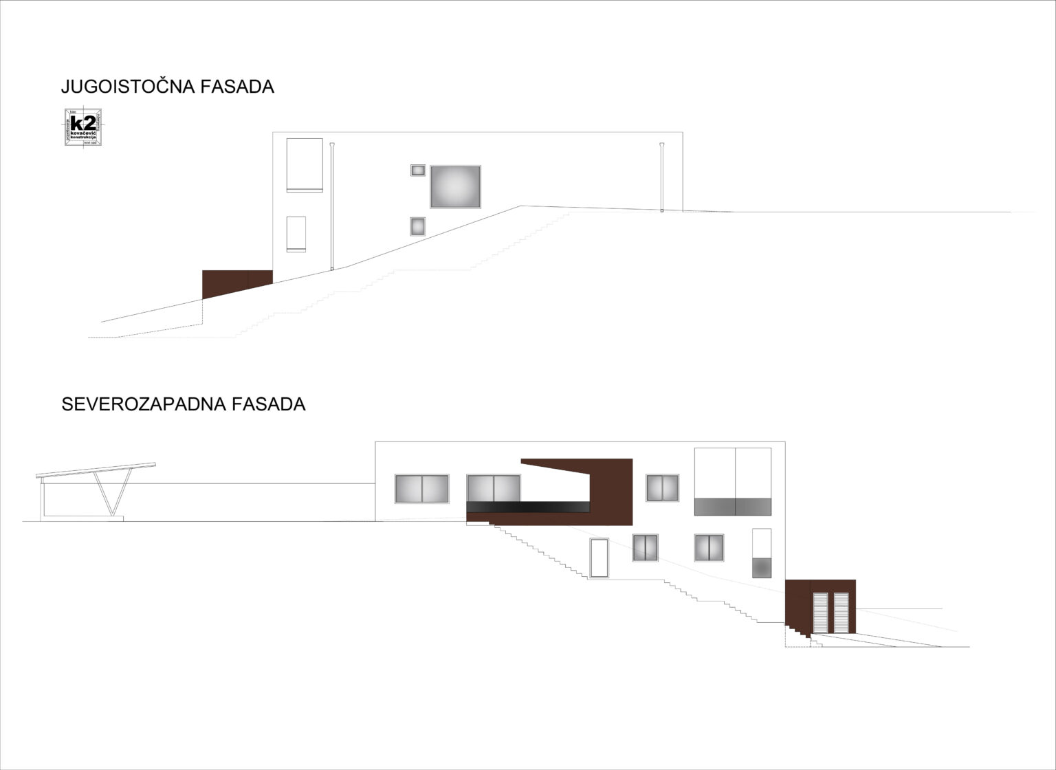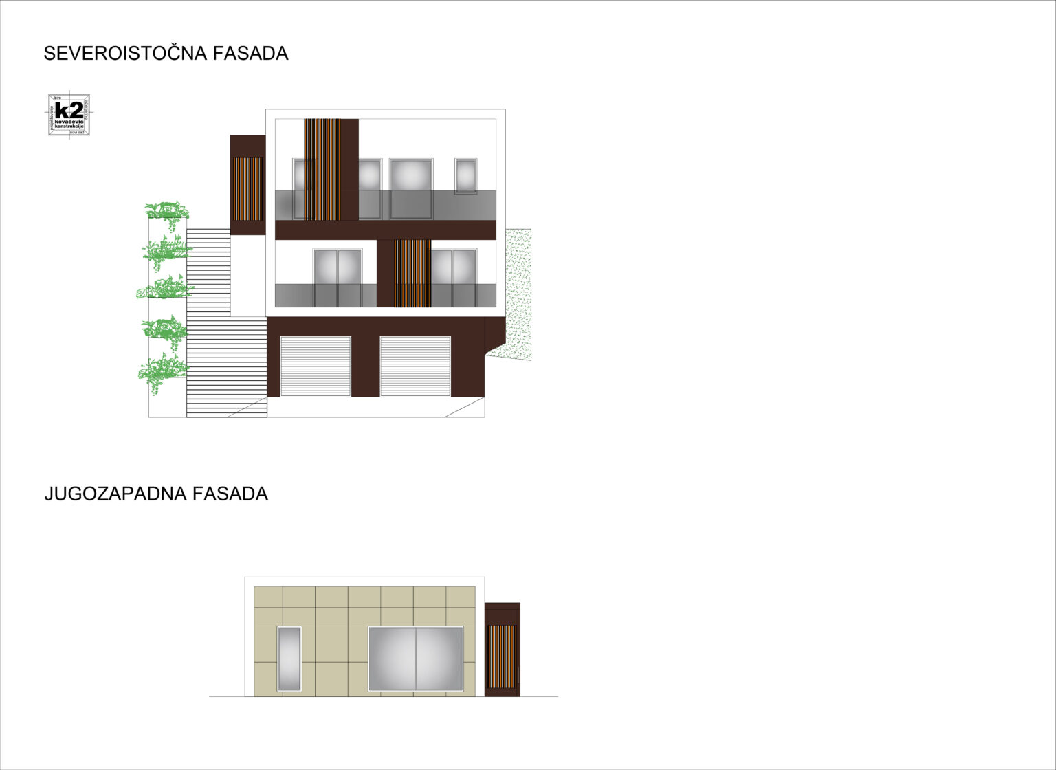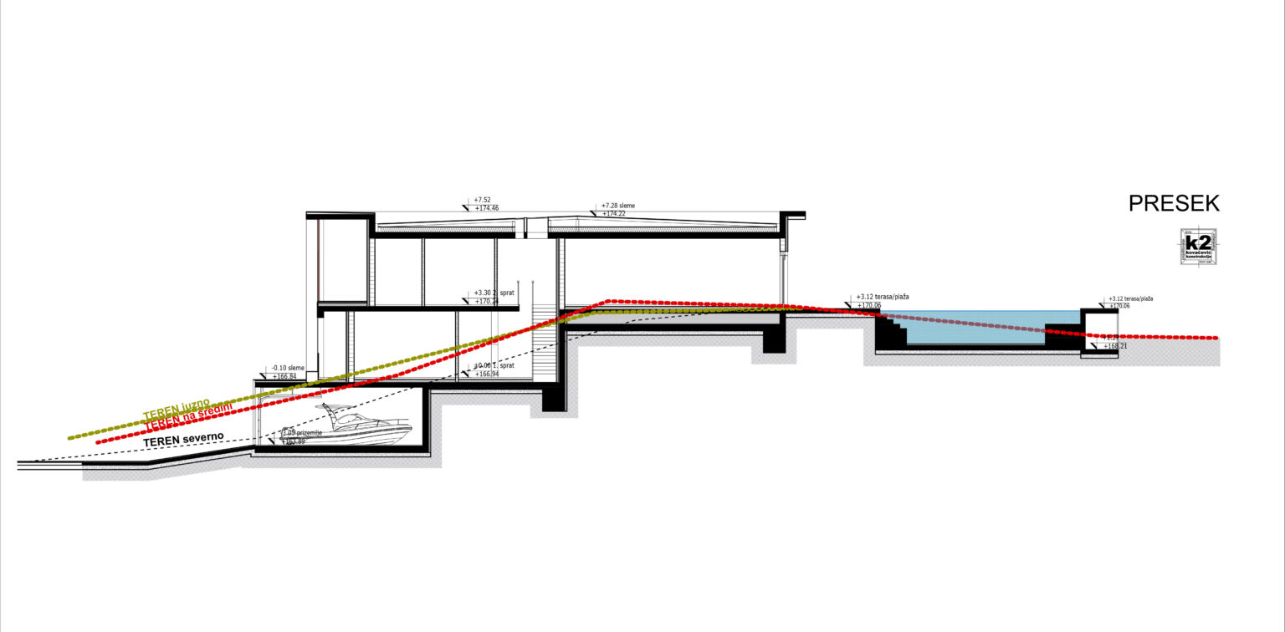Jurija Gagarina – Čardak
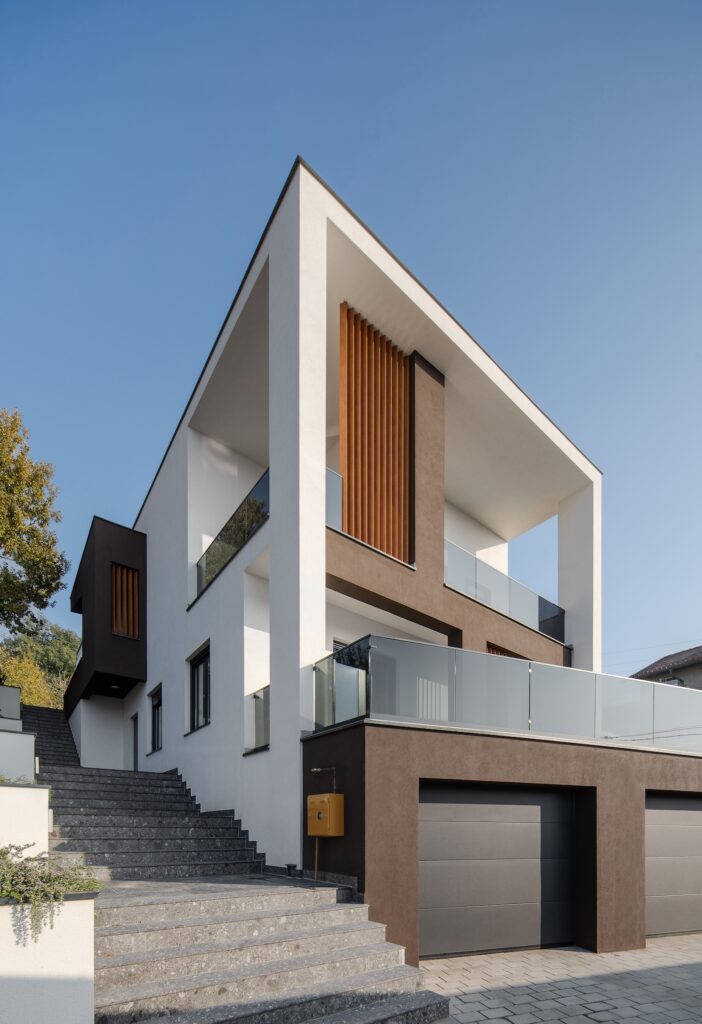


Vacation Home
Jurija Gagarina – Čardak
Novi Sad
2024
Čardak is one of those increasingly popular and prestigious “Beverly Hills” locations on the slopes of Fruška Gora for family life. With good configuration, sunlight exposure of the slope, connectivity to the city, and unfortunately the suppressed awareness of the growing need for infrastructure renewal due to new construction. That will happen last.
Designing on a steep slope covered in bushes creates a unique sense of challenge, opportunity, and partly uncertainty, which is mitigated but not eliminated with the help of geodetic data, CAD drawings, and 3D models, until the very completion of the building.
It’s about uniting the plan and the vertical division of the building from which stems the quality resolution of communications, platforms, views, sunlight, and often neglected structure at the start. Basically, we said that there is a street to which we connect and the idea of a flattened yard-platform-square that you arrive at. I believe that the biggest quality of this building came from the concept and the right position of that yard. It attached itself like a worm-parasite, subtly to the ground, to extract the best from the configuration of the plot and its surroundings.
The topography also dictated the inversion of the traditional vertical ranking of spaces within the house. The attic is on the ground floor, the children are on the first floor, and the living room with the parental section, yard, and pool is on the second floor.
The building has a separate external entrance on each floor, and we wanted, for this reason, and because of the previously mentioned inversion of space division, to clearly emphasize the main entrance to the house. This gave us a rare opportunity to create a floating porch and entrance moment with an unusual view. Usually, a guest looks at the house as he approach, here the opportunity opened for a small visual spectacle towards Popovica Hill. That same hill across the street becomes a picture frame and a view towards the street from the quieter parental and children’s rooms with terraces, where we try to pull the user into that precious gray zone of outside-inside. The same principle was applied to the living room with views towards the city and the forest above the yard, which was easy to achieve when the view from the platform level and living room was positioned correctly.
We tried, through the design of the parterre and the emphasized street gate, to introduce a minimum of order and form into the surroundings, thereby urbanistically cleaning up those randomly piled layers in the space of a semi-planned weekend settlement, which unexpectedly transitions into a more urban area for family housing.
The house is clad with the most conventional thermal facade with a detail of vertical brise-soleils that run through the entire building, except for the yard-facing facade towards the platform, which, from the inversion of the entire approach, becomes the most important facade of the platform-square where where one stays and looks and haptically feels. That’s why it is clad with travertine stone.
We didn’t proceed with the design of the interior spaces. Although we had excellent cooperation with the investor, there is great sadness on our part that the designed interior as part of the whole couldn’t be implemented due to objective reasons. If nothing else, we did build a summer kitchen on the platform as a tribute to Niemeyer’s Canoas House.
There is a moment of surprise when a visitor finally climbs to the top and enters this hidden space of the platform-square. “You need to achieve a balance between the things people recognize and surprises, and to provide a sucession of distinctive experiences which, in the way we perceive them, appear one after the other, and communicate a real excitement about life inside the building. The notions of approach, length, space and contrasting emotional experiences are fundamental in my eyes, and naturally make me think of music.”—Christian de Portzamparc, Pritzker Prize Winner 1994.
MK 11.24.


