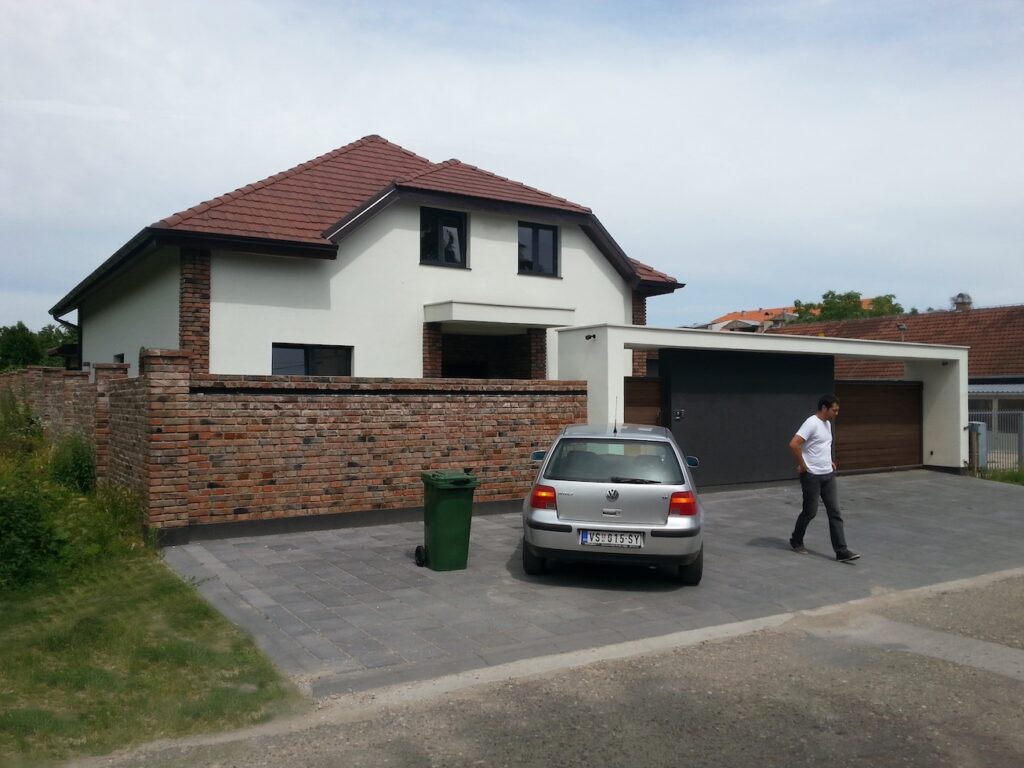Prešernova 5



Residential house
Prešernova 5
Novi Sad
2013
Early works in the field of residential architecture. After a series of supervised, redesigned, and constructed houses, it was time for the first independent imprint. The idea of a house in the classical sense does not necessarily imply classicism. That was the guiding principle.
Old brick combined with new materials, blending modern and classical approaches to design. Sloping roofs, porches, and gables covered with tiles, as well as flat Corbusian forms with metal trim. An important aspect was also the formation of a cohesive unit that includes accompanying elements such as the entrance gate, courtyard deck, and garage.
The interior naturally reflects the way we live today. The living room with its associated amenities and a guest room on the ground floor, while the upper floor has the bedrooms for both adults and children.
The roof of the spacious courtyard deck also serves as a railing for the terrace of the bedroom, creating a pleasant interconnected effect throughout the space. However, this was not achieved on the street facade with the openings under the gable, which was supposed to be an island in the roof covering rather than a continuation of the facade's street front.
There remains a lesson to be learned. An undeveloped drawing is often the trigger for mistakes, although most designers find it easier to blame only the contractor. But that's why it's called Early works.
MK 3.23.














