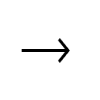Ložionička 43



Multifamily house
Ložionička 43
Novi Sad
2021
"This is just another white cube in the inflation of white cubes with anthracite gray aluminum, glass, and possibly wood imitation cladding."
We tried to disprove this statement during the development process. First and foremost, we attempted to make a breakthrough with the volume itself, which, as is often the case, emerged from urban-technical constraints and parameters specific to the location and, of course, what we would like to believe, largely driven by function.
Four residential units were created: one on the ground floor, two on the first floor, and one on a setback level.
We had a good collaboration with the investor, who initially desired a modern, high-quality building but, by inertia, was inclined towards the idea of generic modern structures prevalent in this area. Together, we endeavored to surpass that trend. We formed four quality residential units with a clear separation between the living area and the quiet part of the home. The emphasis on the unit with a large terrace on the top floor gave us additional freedom to create a space that could be enjoyed both indoors and outdoors with equal quality. The investor made an effort to convey this feeling throughout the building's interior and in the meticulous detailing of the courtyard (although we perhaps should have been more involved in the final implementation of our idea for the street fence).
We like to adapt the building to the rhythm of the street as much as possible or create some kind of bond or association. It often happens in our environment that it is difficult to find a starting point, partly due to the rapid changes occurring spontaneously in micro-cells within the space, which will likely remain incongruent. In such cases, you have to invent that association. It seems to me that this building caught sight of the Health Center across the street and decided to approach and acknowledge it in some way.
MK 1.23.
















