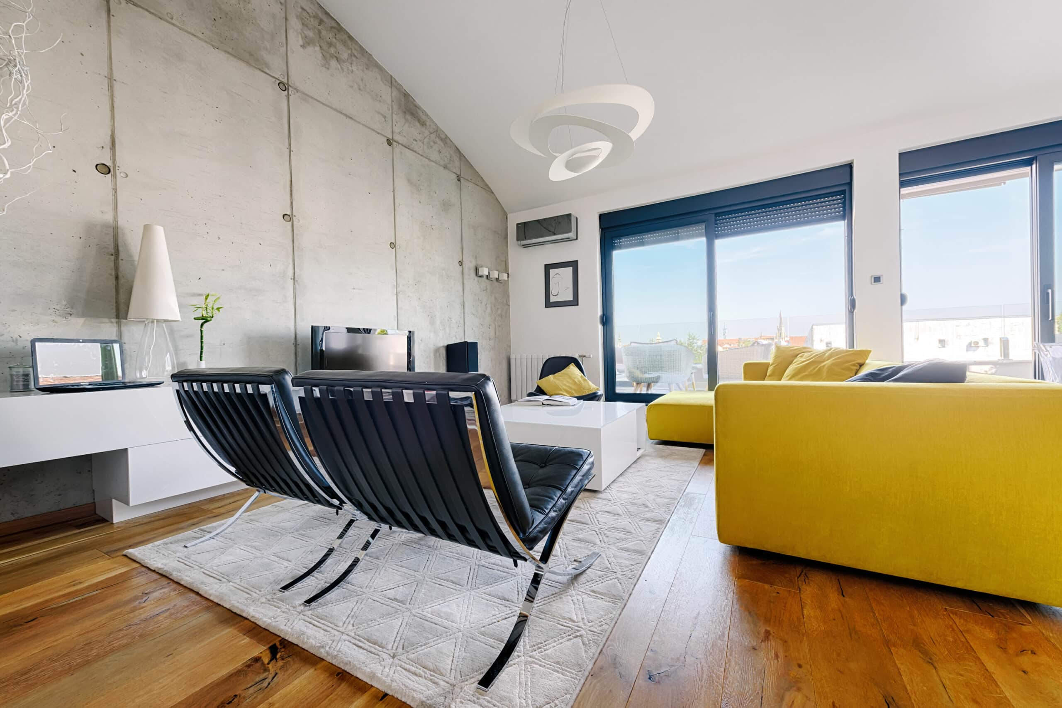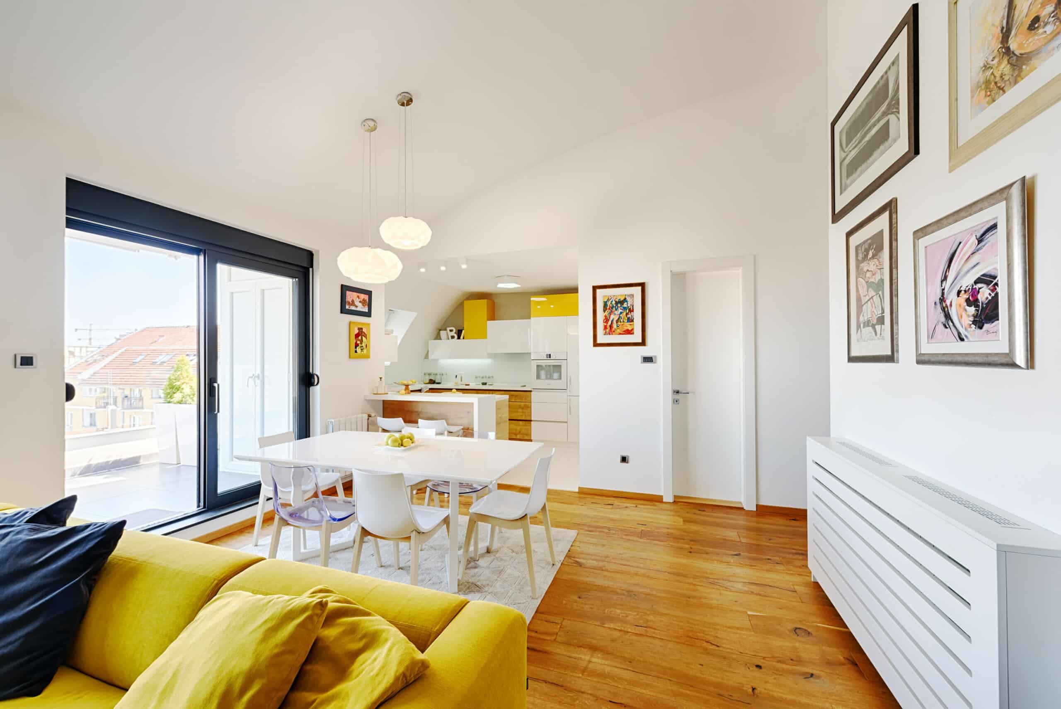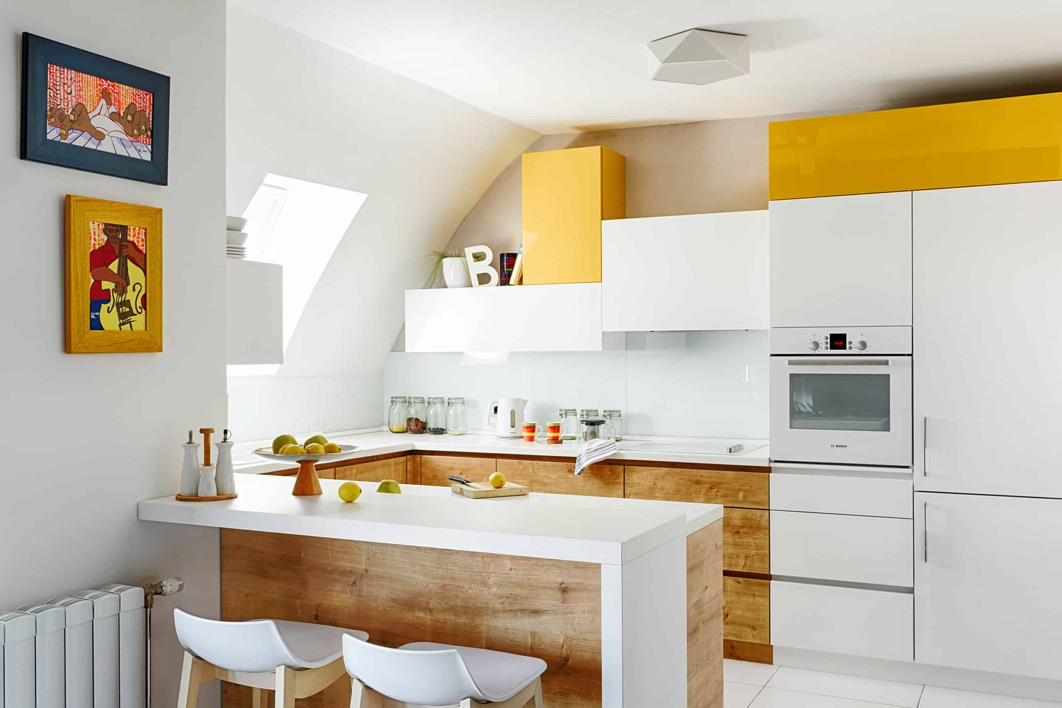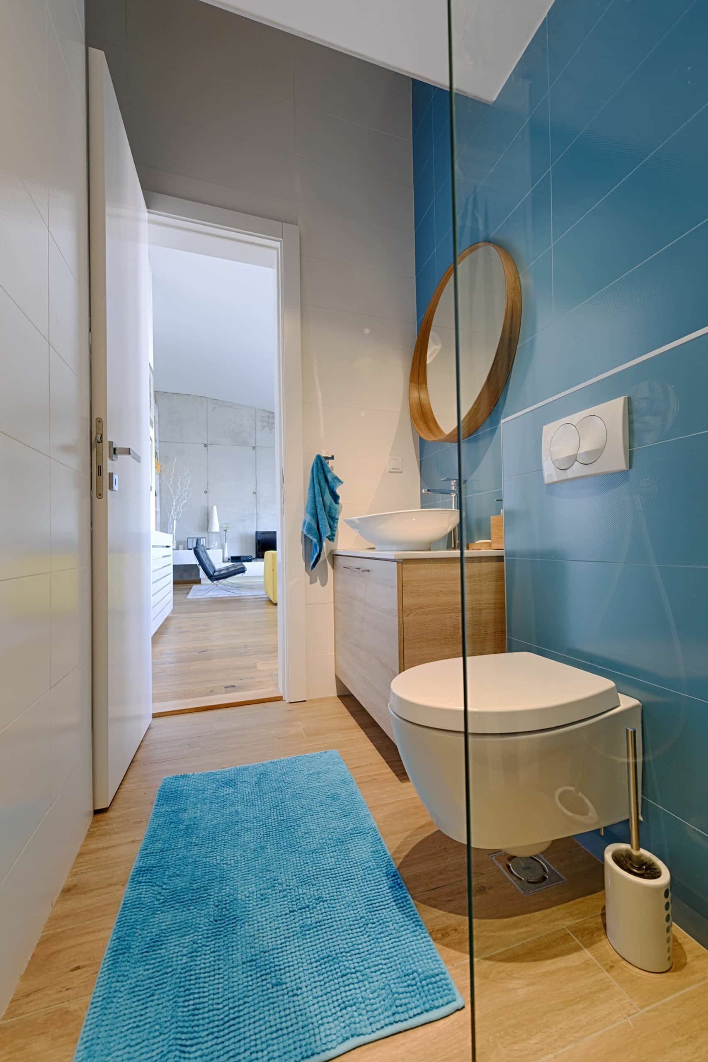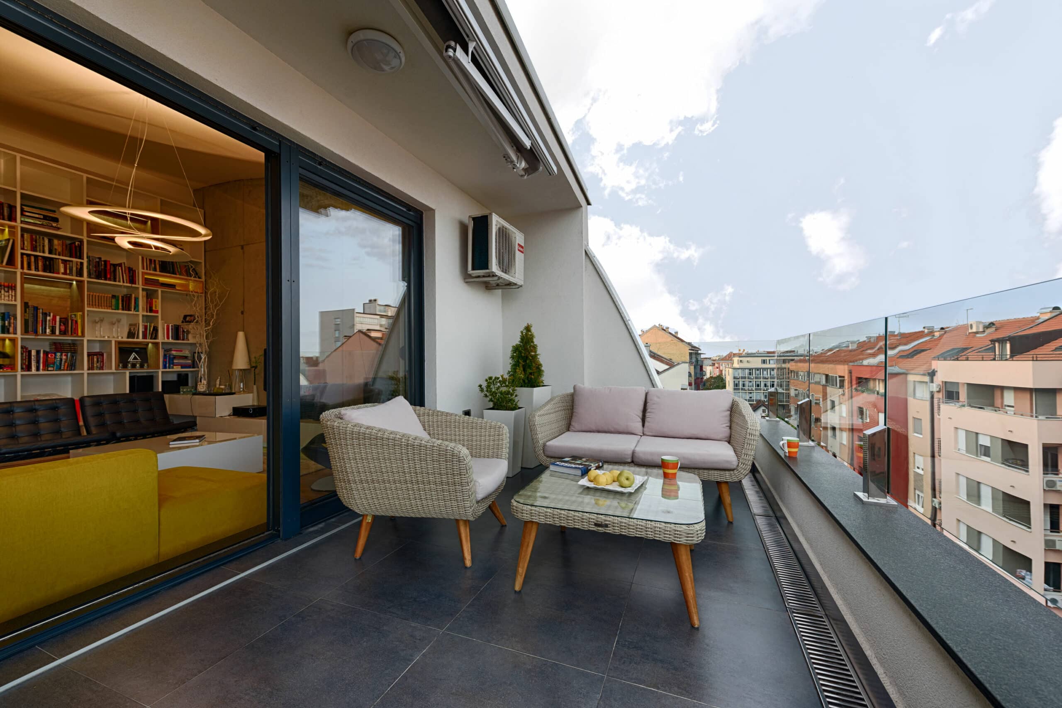Dostojevskog 20



Apartment building
Dostojevskog 20
Novi Sad
2015
Projekat The project was developed in collaboration with the design firm STUDIO I. The initial concept was created by colleagues, and we were involved in the detailed development of the courtyard, basement area, penthouse apartment, and facade materialization.
Due to the narrow and elongated plot, the decision was made not to design underground garages. Fortunately, this allowed us to preserve the walnut tree in the courtyard, which became a distinctive feature of the building, with its canopy providing a gathering space for the residents.
The small base of the building enabled us to physically separate the apartments on each floor, with only a connection at the junction of the sanitary facilities. Additionally, we designed the courtyard apartment with a kitchen that receives natural light and ventilation indirectly through the loggia.
Both the street facade and the apartments maintained their compactness by incorporating small loggias. Apart from their primary function, the loggias provide an extra sense of airiness to the apartments without compromising the feeling of privacy and protection that a home should offer in the canyon of today's urban street.
In the case of the large penthouse apartment, we maximized the base and the roof arch. This allowed for a spacious living area with a high vaulted ceiling and a partially sheltered terrace created by a recessed rooftop mini-cube. The pulled cube serves not only as a protective element but also as a means of breaking the monotony of the arched roof and enhancing the use of the terrace. It now provides the opportunity to enjoy outdoors and creates an even more porous boundary between the interior and exterior.
As for the exterior design, we opted for a simple and modern expression, emphasizing the corpus along the street alignment with dark gray brick.
We did not find a particular connection with the neighbors in terms of the design.
MK 2.23.









