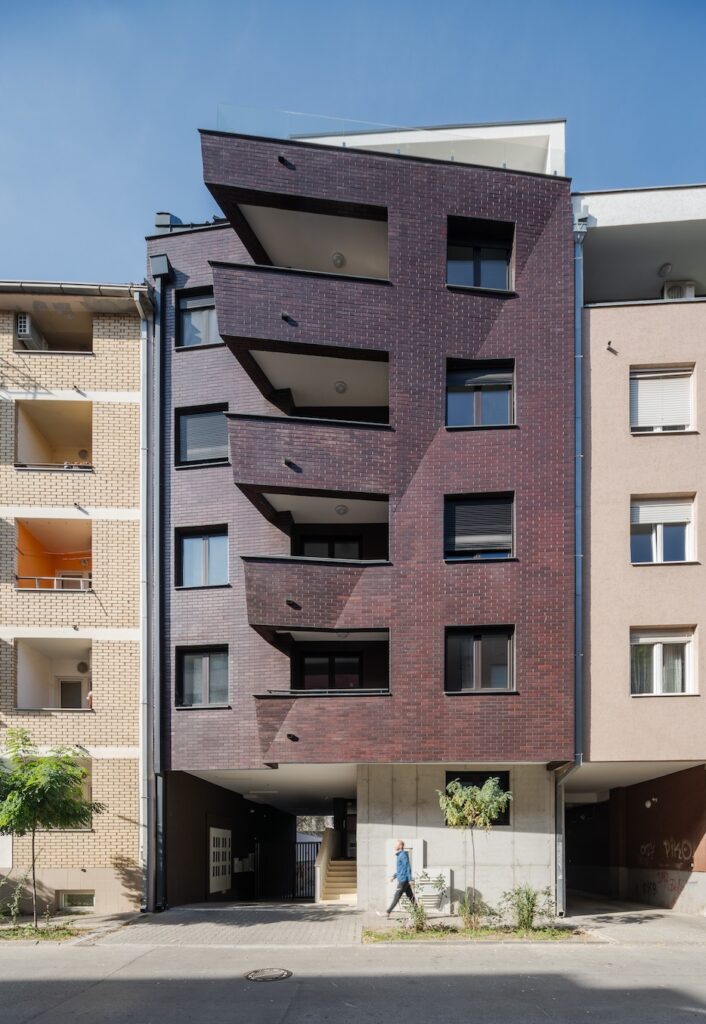Dostojevskog 12



Apartment building
Dostojevskog 12
Novi Sad
2023
We are removing the last family houses on the street, a relic of past times when the rhythm of life in the entire Rotkvarija district pulsed in a different way. Rustic houses with deep gardens, they watched for decades from the very center of the city as the city around them collapsed and grew again in the form of new boulevards, multi-story blocks, and skyscrapers.
In the 2000s, it was their turn. Construction projects by private investors now brought a new color to the street, to which we’ve been adding for the last ten years, trying to gracefully close the chapter on new construction. This is now the 5th building on the street (with a 6th planned on the last remaining plot), which creates a rare opportunity to position it within context and alongside our own past work.
A small building, a small footprint, a small front width, with a clearly defined and previously elaborated function on almost the same plot as the building at number 20. We primarily wanted to improve the functional and qualitative aspects of the tested solutions related to the building itself and try to find the thread that would help form a more compact environmental whole.
On one corner of the street, towards Žitni Square, the building of Ilja Mikitišin has a burgundy-colored finishing plaster with a playful wave of façade fabric on the bay window and an unusual gable protruding in brickwork. On another corner, our buildings end with an angled, diagonally torn yellow bow. On one side, a neighboring building with brickwork and once-popular visible horizontal bands of intermediate concrete cerclage, and on the other side, a building with façade plaster and a clearly articulated façade and recessed floor, whose small bay and cornice we decided to touch by creating an ambiance for its casually placed gutter.
The epilogue is the burgundy brick and the slanted, torn façade with the association of a bow, which, in its movement, looking from the direction of Žitni Square, seems as it is about to fall toward the street.
The long-held wish to introduce the resident into the building through the front of high-quality natural concrete was finally realized. Along with the already tested method of forming a potential meeting point on the stair landing, as well as at the entrances of numbers 11, 15, and 20.
On the courtyard façade, we continue to respect Plečnik and the idea that it is exposed to a smaller audience and should, accordingly, follow the idea more modestly.
The hallways, skylight, staircase, glass railings, travertine marble floors, corten motif wall coverings, anthracite and brown combination joinery, Korbi in the courtyard, and the custom made part of the furnishing of the apartments for the first time have provided complete satisfaction. Aside from the wish for the olive tree in the lobby to live a long life, I wouldn’t add or subtract anything, even if there were opportunities for further interventions and larger budgets. I have a feeling that I would only spoil it.
MK 12.24.




































